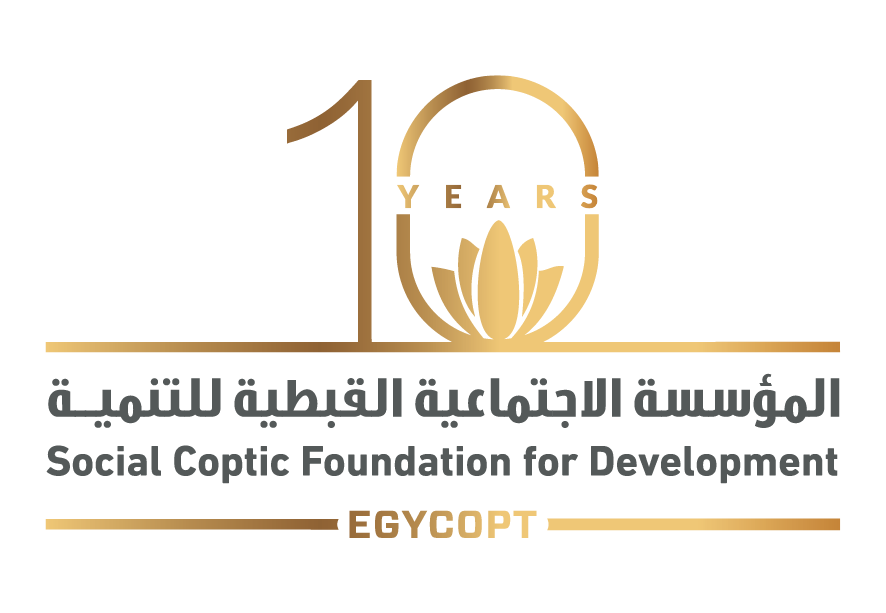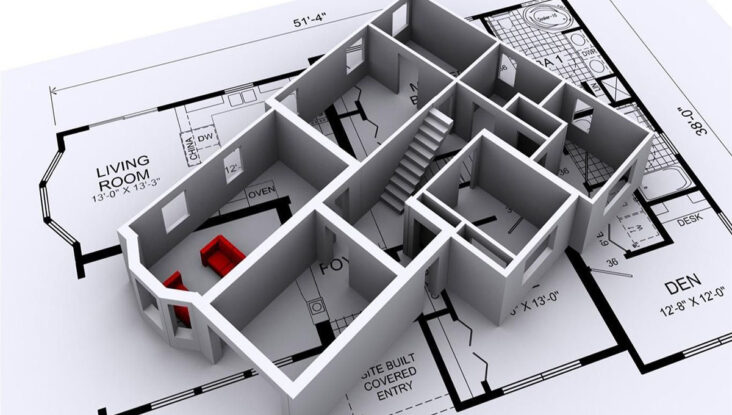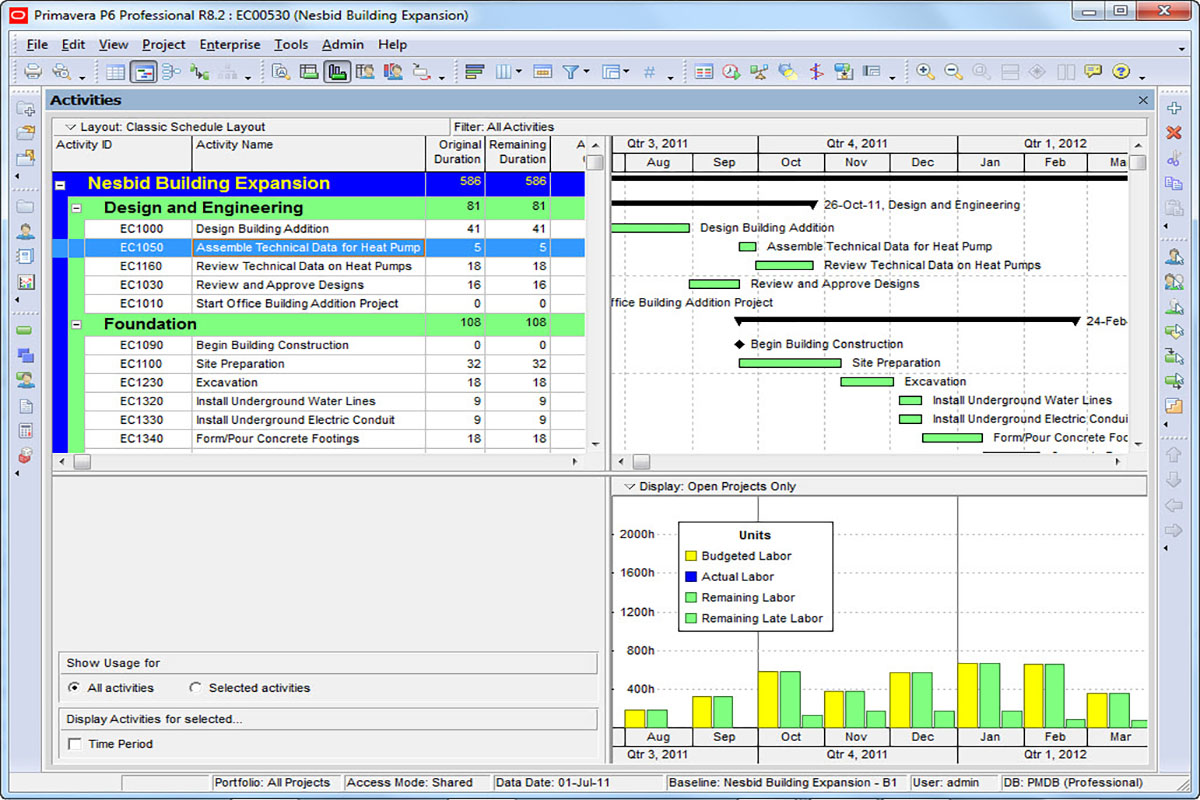- DRAW
- MODIFY
- MISCELLANEOUS
- DIMENSIONS
- TABLE
- LAYERS
- TEXT
- PLOT
- BLOCKS
- OPTIONS
- Xrefs
- TOOLS
- Parametric design
10 sessions, 30 hours
- Egyptian nationality
- Graduate (Faculties of Engineering , Architecture, Agricultural , Fine Arts & Applied Arts & Survey technicians)
- Computer knowledge
- Knowledge of using AutoCAD
- Age up to 35 years
- Determine the status of the army for male candidates
- Seriousness and commitment
- Passing the personal interview


