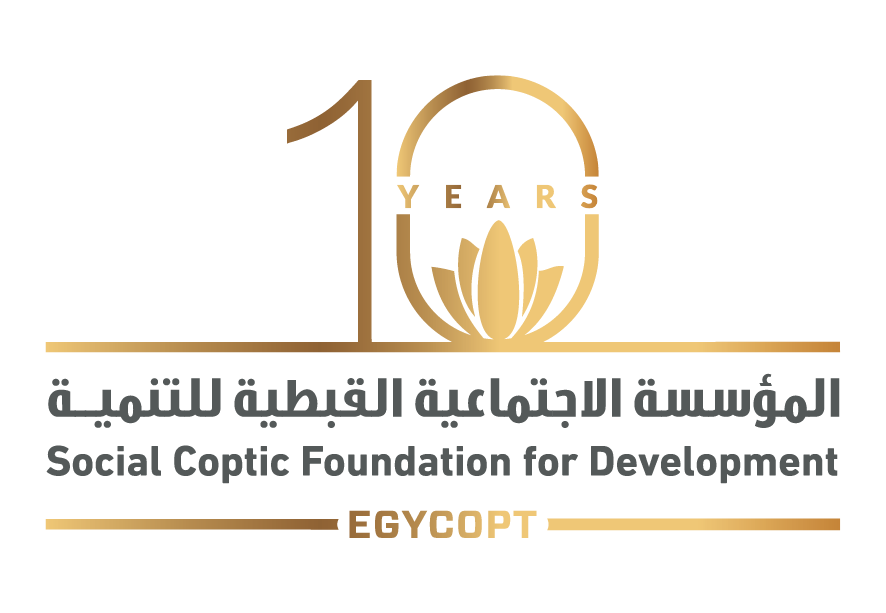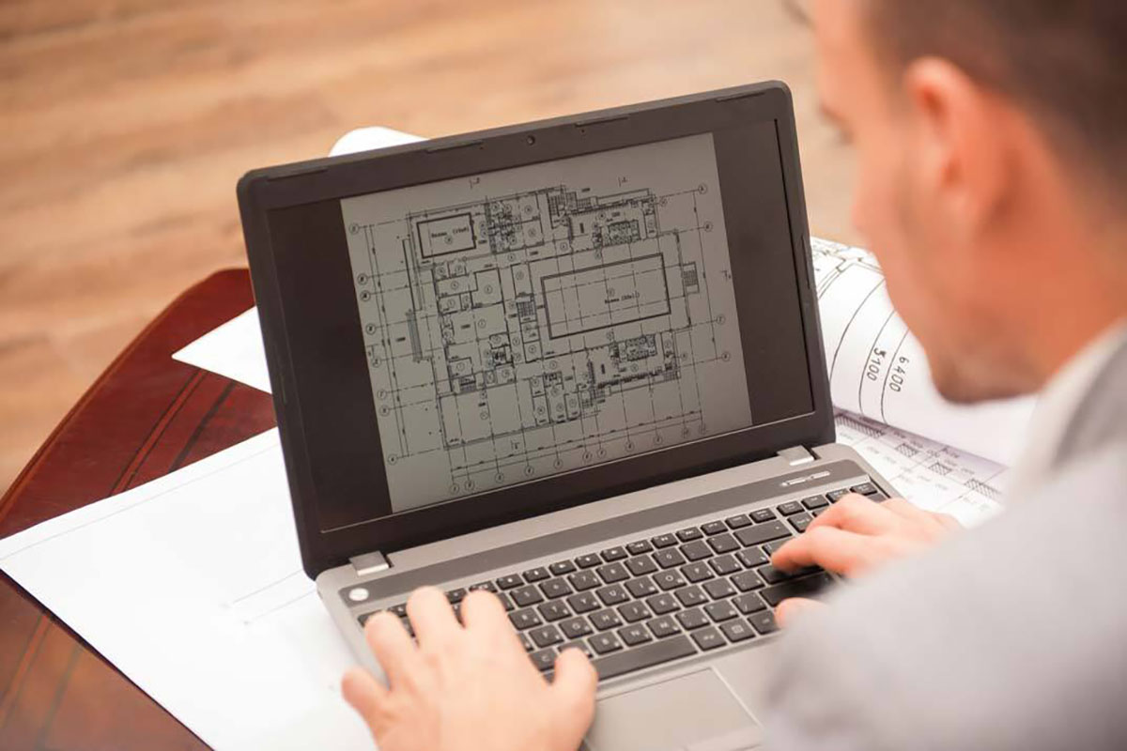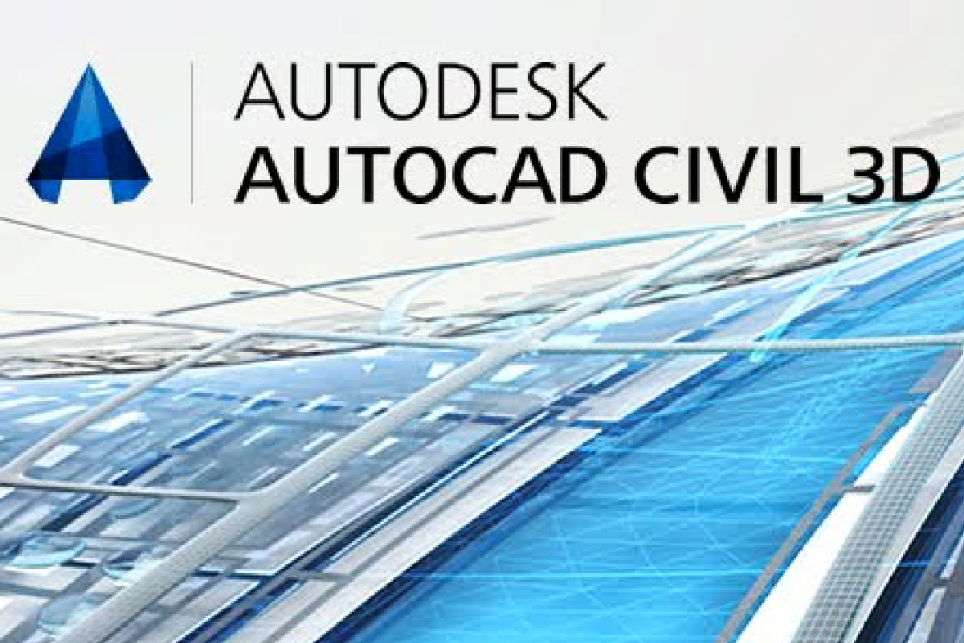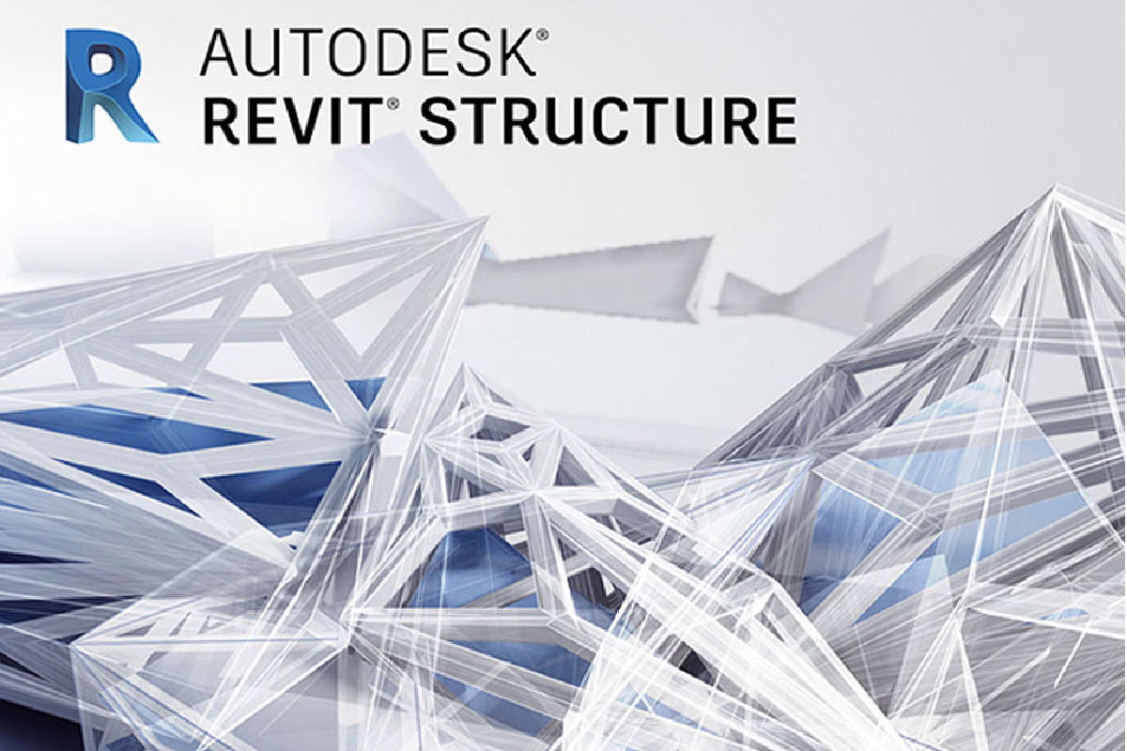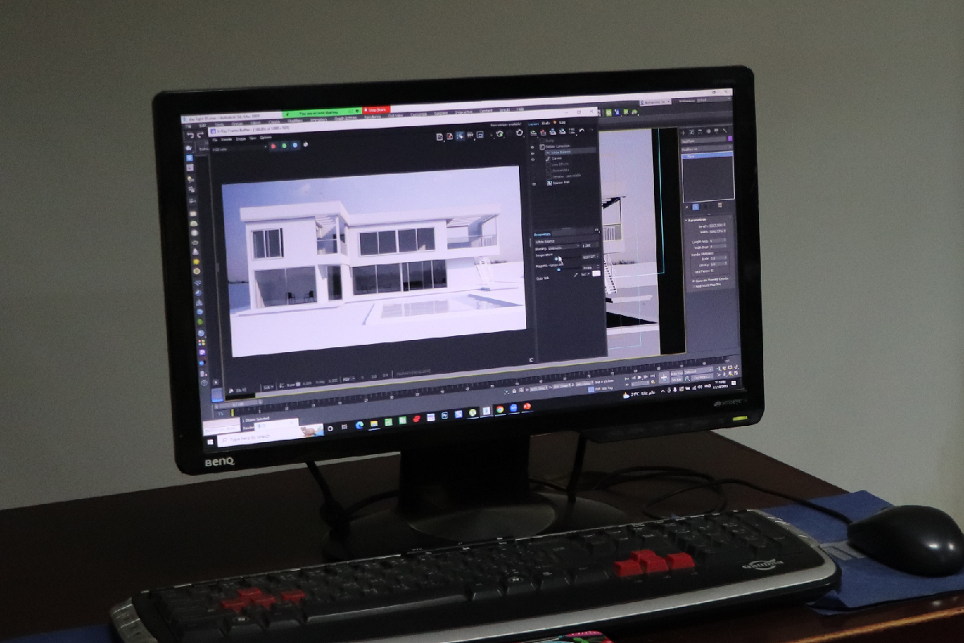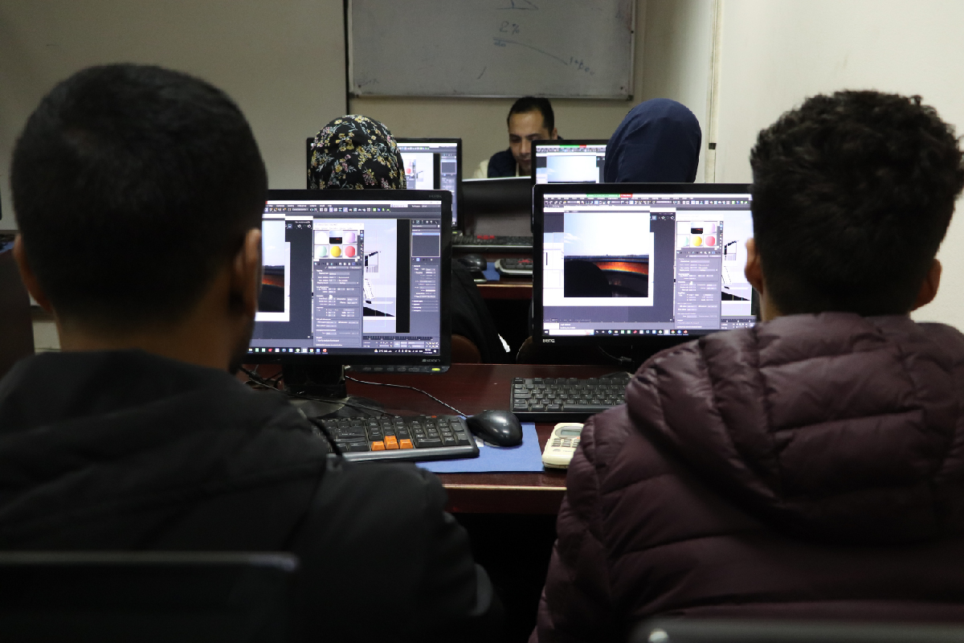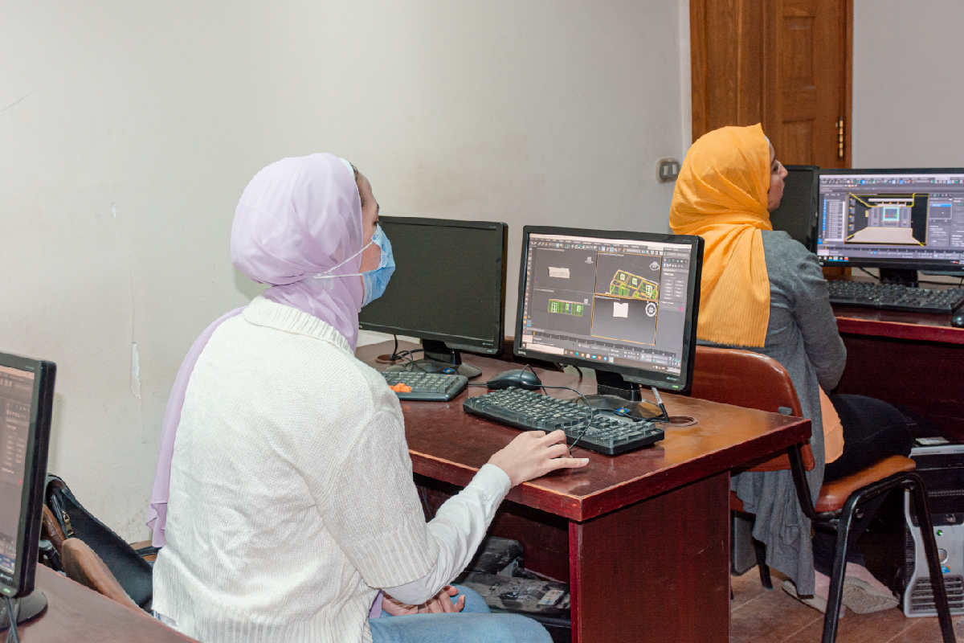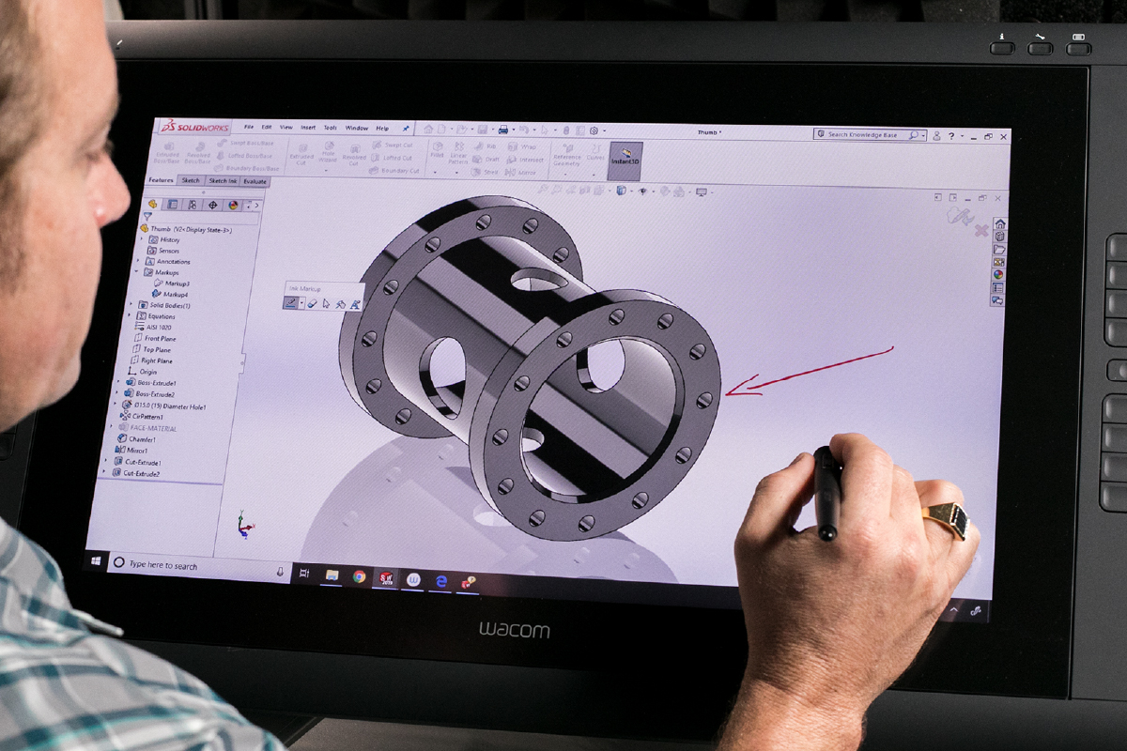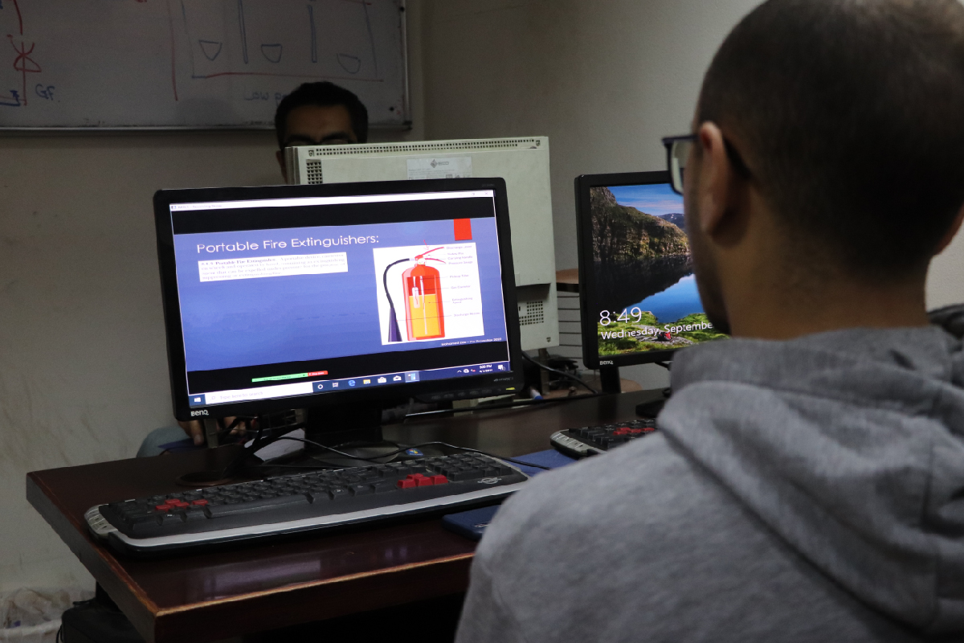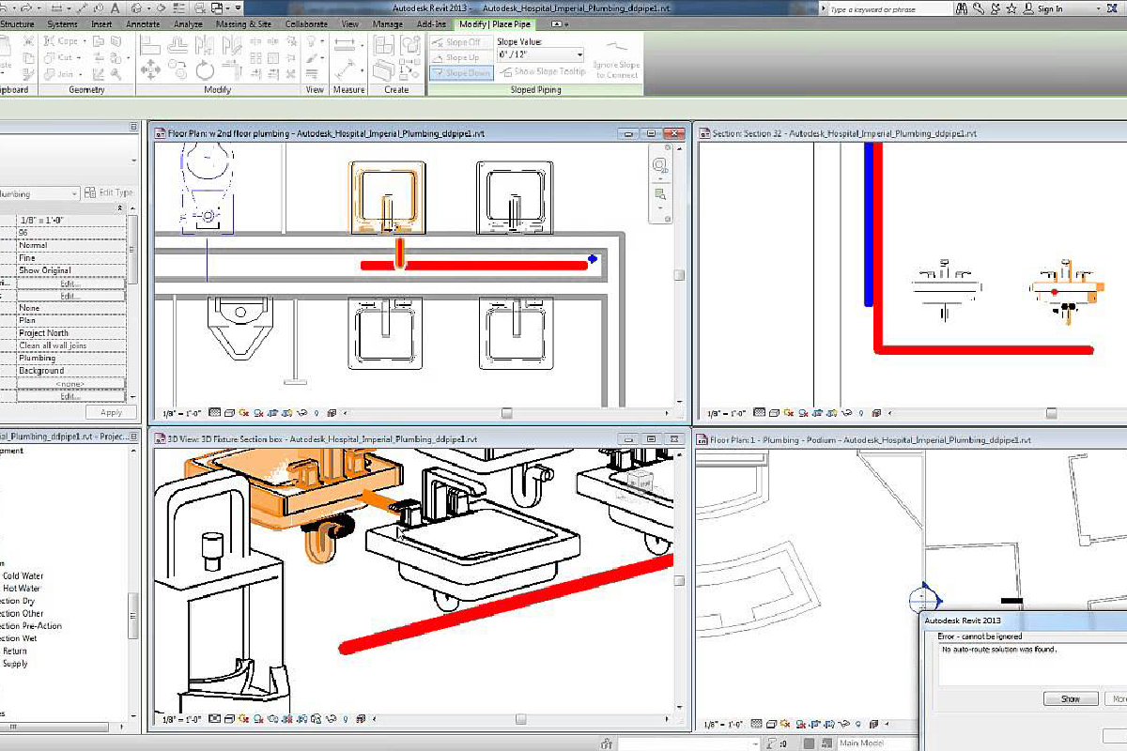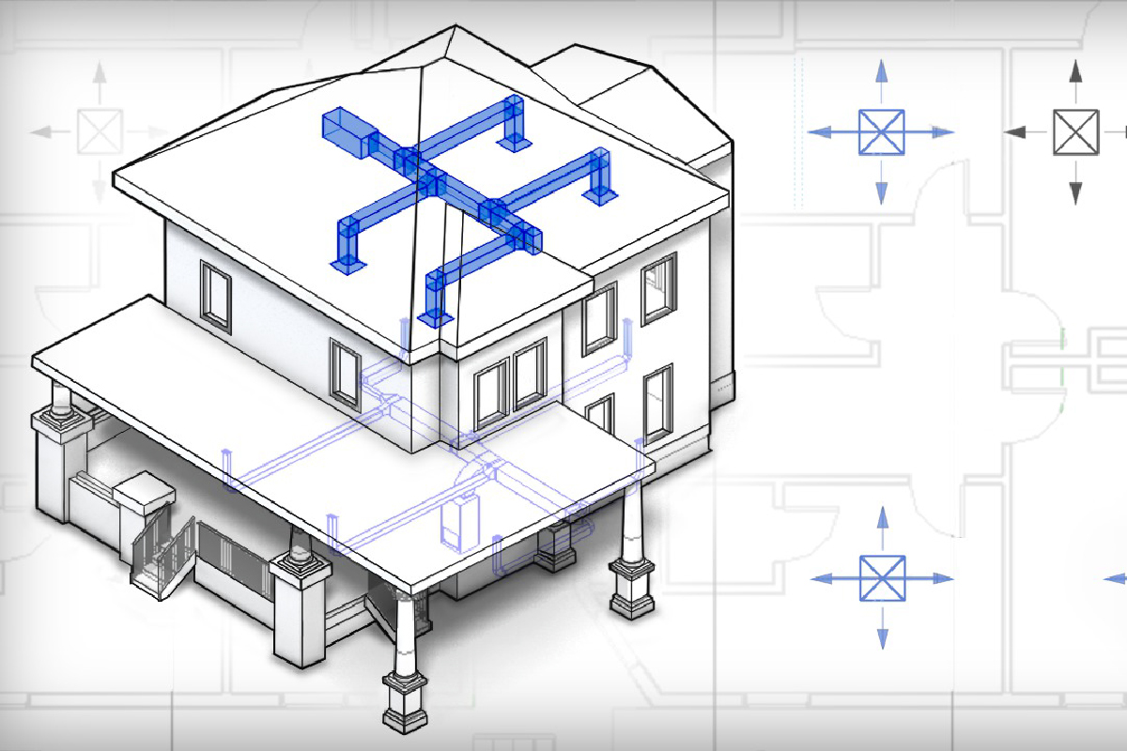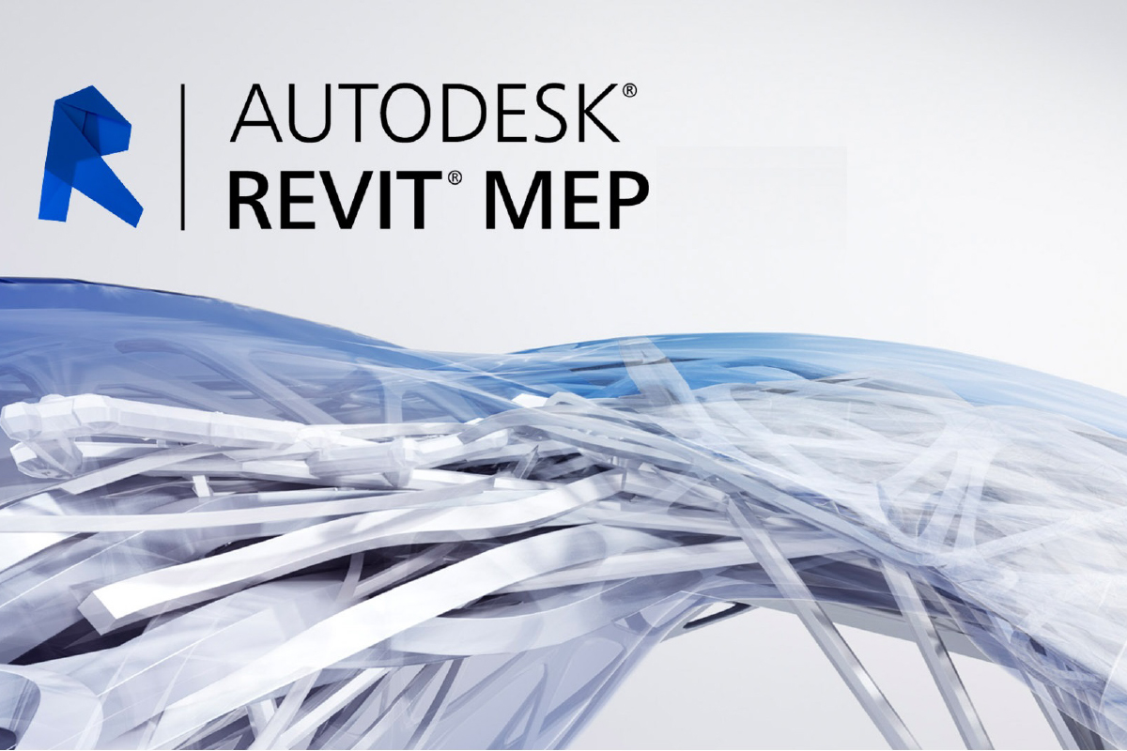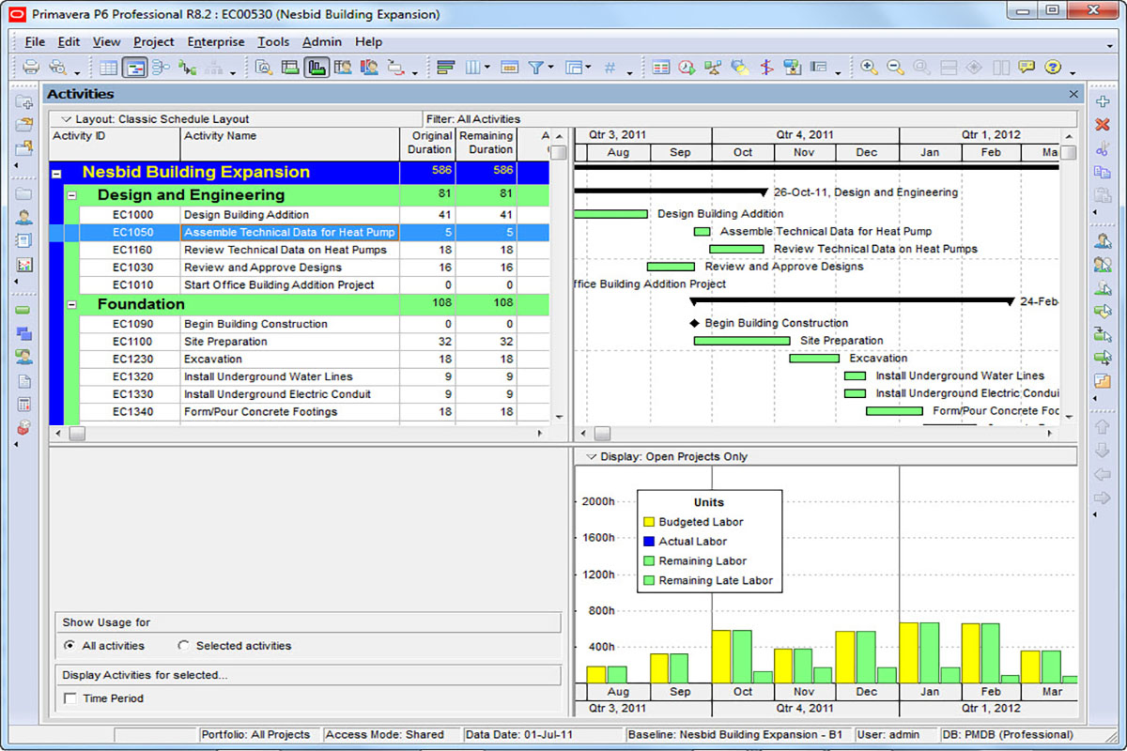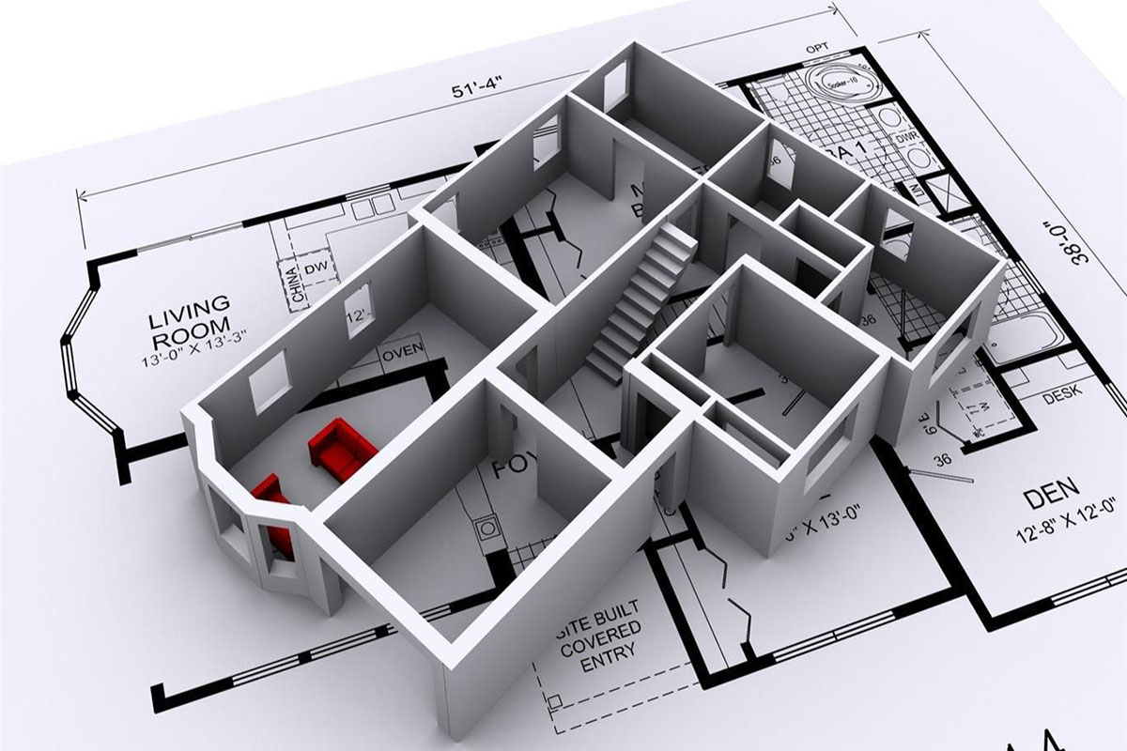Power System Distribution Course
Electrical Power Distribution System Design and Planning is a 4-week training program covering all aspects of power generation, transmission an distribution (T&D) network planning, design, maintenance and operation....
AutoCAD Civil 3D Course
Getting Started. Survey information. points and contour lines Surface. Surface application Alignment. profiles. Bands. Super elevation. Assembly. Corridors. Grading. Cross sections. Cut &fill quantities. Pavement quantities. Relation between...
Revit Structure Course
Introduction to Autodesk AEC (Architecture, Engineering and Construction) solutions. Basic Drawing and Editing Tools. Setting up Levels and Grids. Beams and Framing Systems. Annotating Construction Documents. Scheduling. Revit...
3Ds Max Architecture Course
Introduction and Getting Started with Autodesk 3ds Max User Interface Manipulating Objects Introducing Subjects and Modifiers and Using the Modifier Stack Drawing and Editing 2D Splines and Shapes...
Revit Architecture
Learning Revit Architecture Interface & Navigation Linking Files Modeling Essentials. Advanced Modeling Views & Setting Views Display. Creating Construction Documents Annotating Construction Documents. Working with Conceptual Masses Linking...
Interior Design Diploma
Basics of design, drawing, projection, manual rendering, and design using AutoCAD Fundamentals of architectural drawing interior design trends Fundamentals of projection design Fundamentals of interior design Fundamentals of...
SolidWorks course
The course aims to introduce you to SolidWorks software and teach you the principles of using it to prepare 3D engineering drawings and design and assemble mechanical parts....
Fire Fighting system course
Fundamentals and Principals that will help in the design of the fire fighting systems. The various fire fighting systems design according to the NFPA and the available codes....
Plumbing Systems Design Course
Introduction to Plumbing Systems. Codes & Standards for Plumbing design. Plumbing Fixtures. Drainage Systems. content: Vent System & Vent Pipes Sizing. Storm Water Drainage System and Rain water...
HVAC Systems design course
Couse objective is being able to understand, design and sizing entire HVAC systems either residential or commercial buildings. Also you will able to use the common software and...
Revit MEP Course
Revit is the latest BIM design and building information modeling software for mechanical systems engineers. The Revit Mechanical Engineering course is designed to enable you to use the...
Primavera P6 Course
Introduction To Project Management Framework Enterprise Project Structure (EPS) Organizational Breakdown Structure (OBS) Enter a new Project Calendars Work Breakdown Structure (WBS) Project Scheduling Repetitive Activities Activities...
AutoCAD 2D Course
DRAW MODIFY MISCELLANEOUS DIMENSIONS TABLE LAYERS TEXT PLOT BLOCKS OPTIONS Xrefs TOOLS Parametric design
