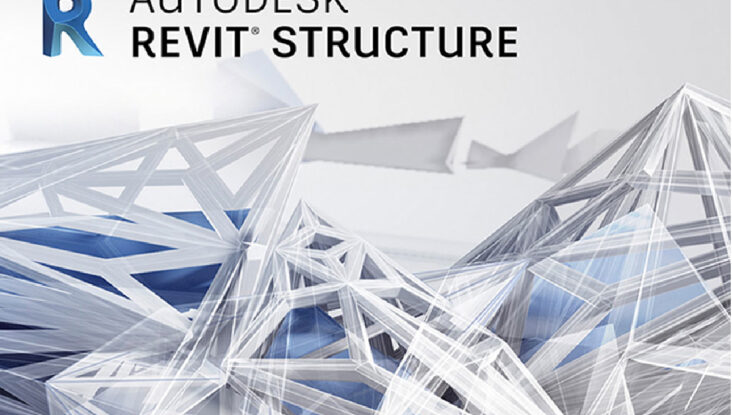- Introduction to Autodesk AEC (Architecture, Engineering and Construction) solutions.
- Basic Drawing and Editing Tools.
- Setting up Levels and Grids.
- Beams and Framing Systems.
- Annotating Construction Documents.
- Scheduling.
- Revit Families.
- Structural Analysis.
- Working with Views.
- Starting Structural Projects.
- Structural Reinforcement.
- Construction Documents.
- Working With Sheet
- Creating Sheets
- Printing
- Cad & Revit management
- Workshop
- Exercise & closing
- Projects Using Revit Structure
50 hours
- Egyptian nationality
- Graduate (Faculties of Engineering Civil )
- Computer knowledge
- AutoCAD 2d Knowledge
- Age up to 35 years
- Determine the status of the army for male candidates
- Seriousness and commitment
- Passing the personal interview


