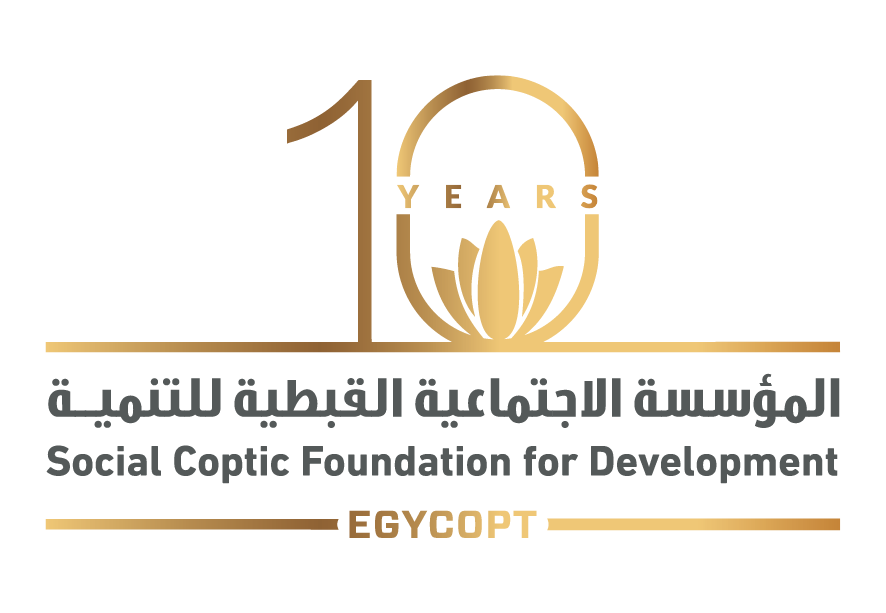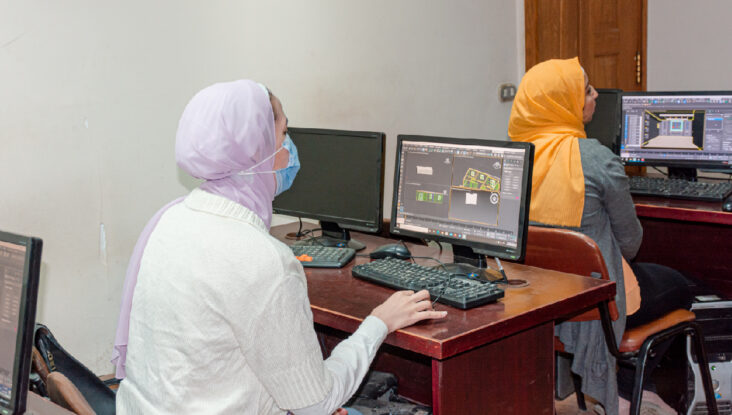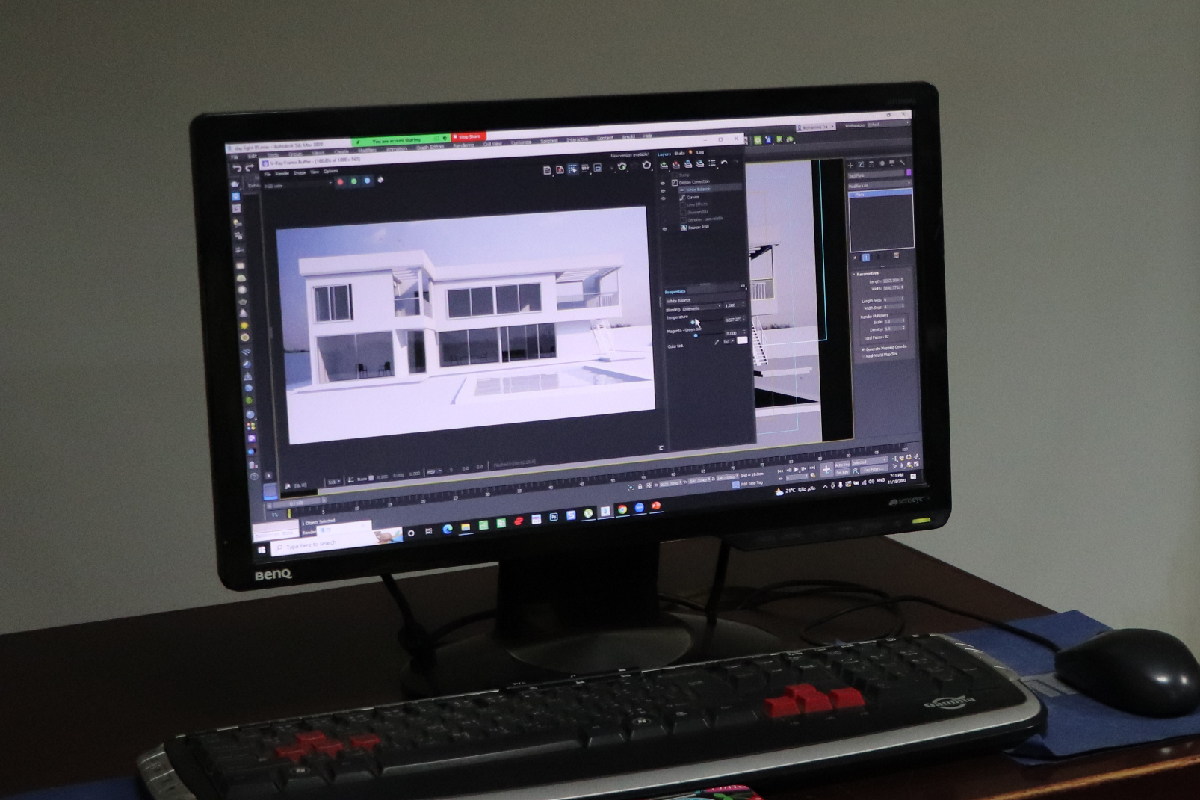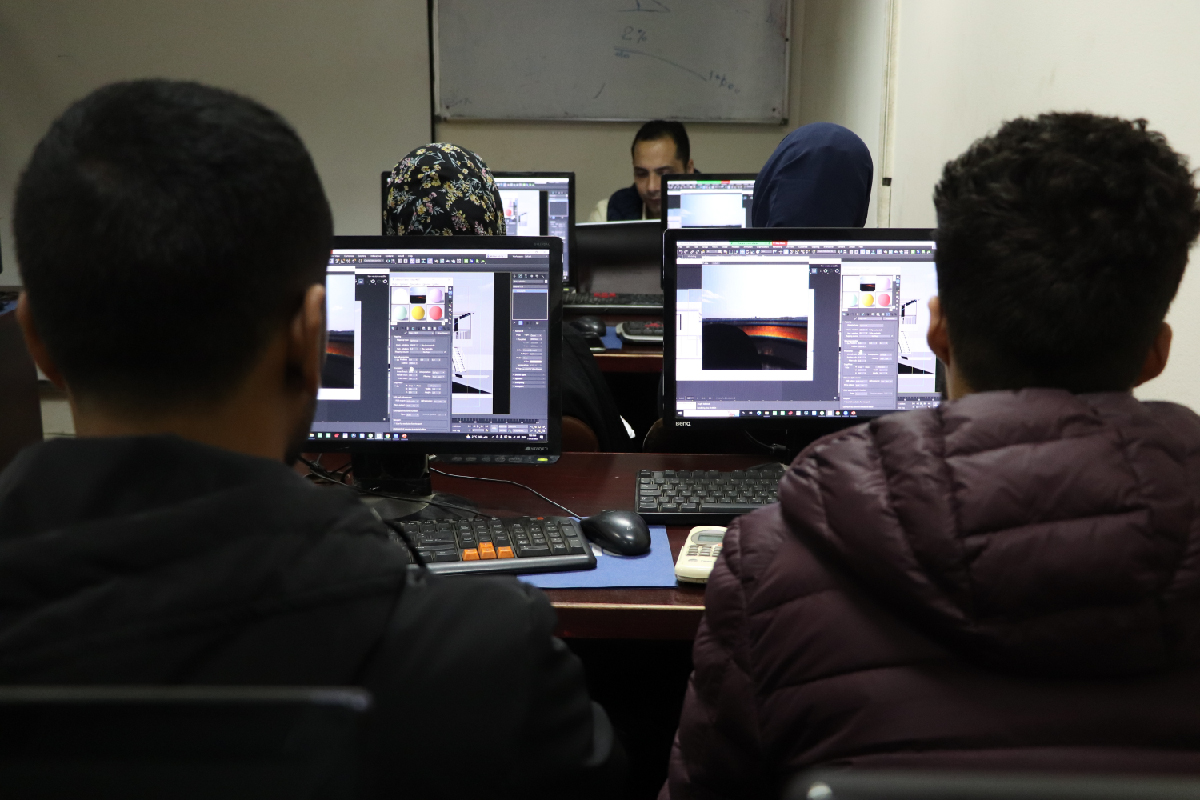Basics of design, drawing, projection, manual rendering, and design using AutoCAD
- Fundamentals of architectural drawing
- interior design trends
- Fundamentals of projection design
- Fundamentals of interior design
- Fundamentals of ceiling design
- lighting distribution
- Distribution and selection of colors
- How to choose materials in interior design work.
- Manual display.
- How to smuggle perspective
- Choose the best interior perspective angles
- Proportion control methods
- Color mixing
- Manual demonstration
- An intensive course in the use of AutoCAD
Basics and methods of presentation using the 3D Max program
- Introduction to the program
- Various drawing orders
- Professional drawing and editing tools
- Modeling regular and advanced shapes such as organic shapes
- The uses of different lightings
- Use of different raw materials
- Output process for different lightings and materials using VRAY
- The final stage and modification of the output images using Photoshop
Finishing, implementation, project and site management
- Introduction to managing interior design projects and schedules
- Introduction to finishes
- Various finishing items (clashing - carpentry - plumbing - carving ... etc.)
- Flooring
- Abstracts
- Initial design of projects
- Final design, Shop Drawings and Contracts.
33 sessions, 100 hours
- Egyptian nationality
- Bachelor of Architecture or Interior Design from (College of Engineering – Fine Arts – Applied Arts)
- Computer knowledge
- Knowledge of using AutoCAD
- Age up to 35 years
- Determine the status of the army for male candidates
- Seriousness and commitment
- Passing the personal interview



