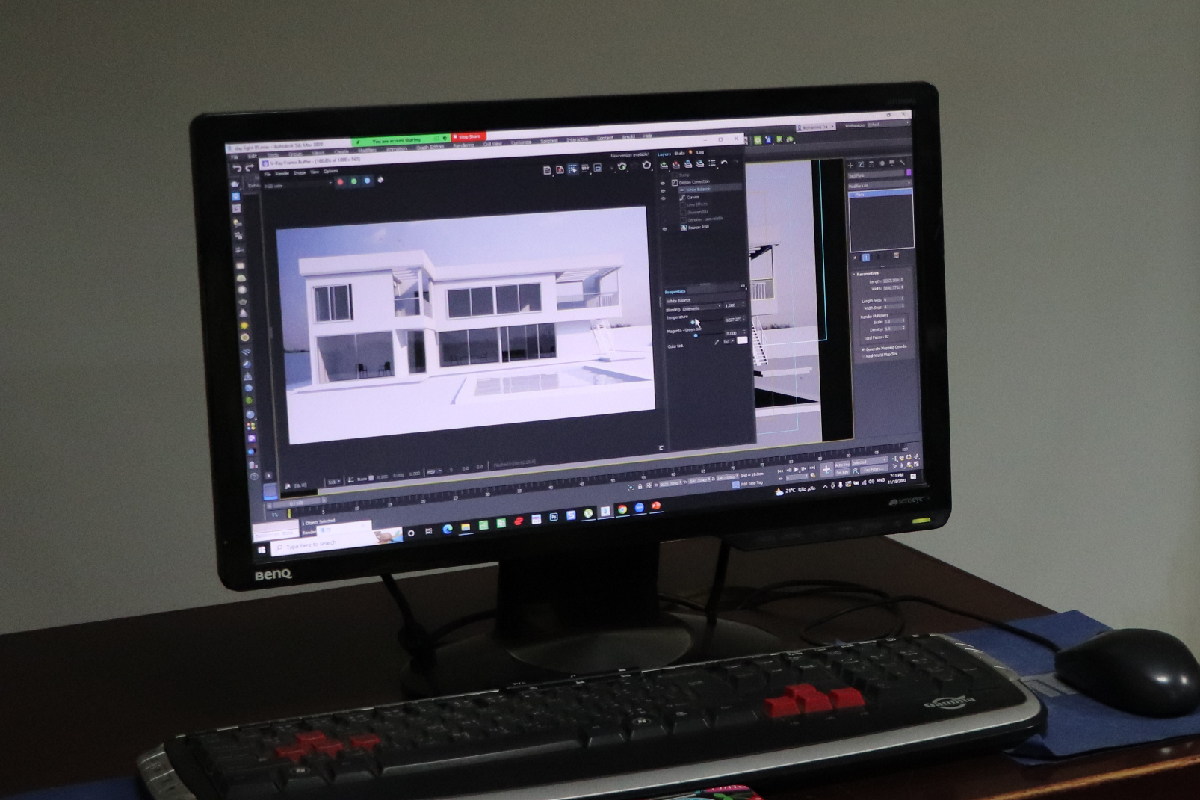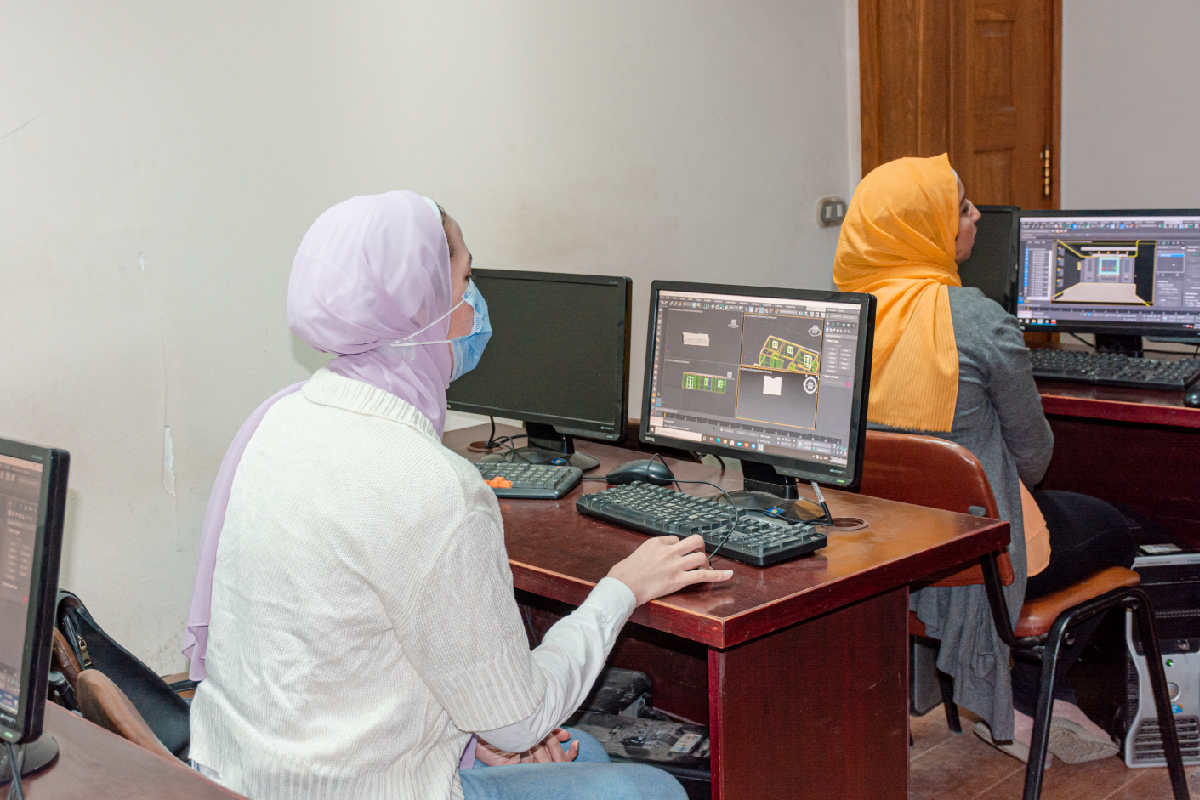- Learning Revit Architecture Interface & Navigation
- Linking Files
- Modeling Essentials.
- Advanced Modeling
- Views & Setting Views Display.
- Creating Construction Documents
- Annotating Construction Documents.
- Working with Conceptual Masses
- Linking Files
- Advanced Modeling
- Family Creation & Parameters/Formulas
- Project Phasing/Benefits into a Project
- View Management
- Configuring Templates & Projects Standards
- Documentation Advanced
- Advanced Annotations
20 sessions, 60 hours
- Egyptian nationality
- Bachelor of Architecture (Faculty of Engineering – Fine Arts – Applied Arts)
- Computer knowledge
- Knowledge of using AutoCAD
- Age up to 35 years
- Determine the status of the army for male candidates
- Seriousness and commitment
- Passing the personal interview



