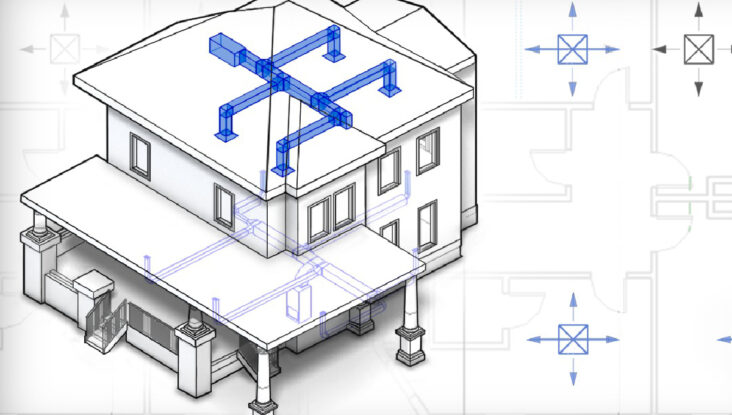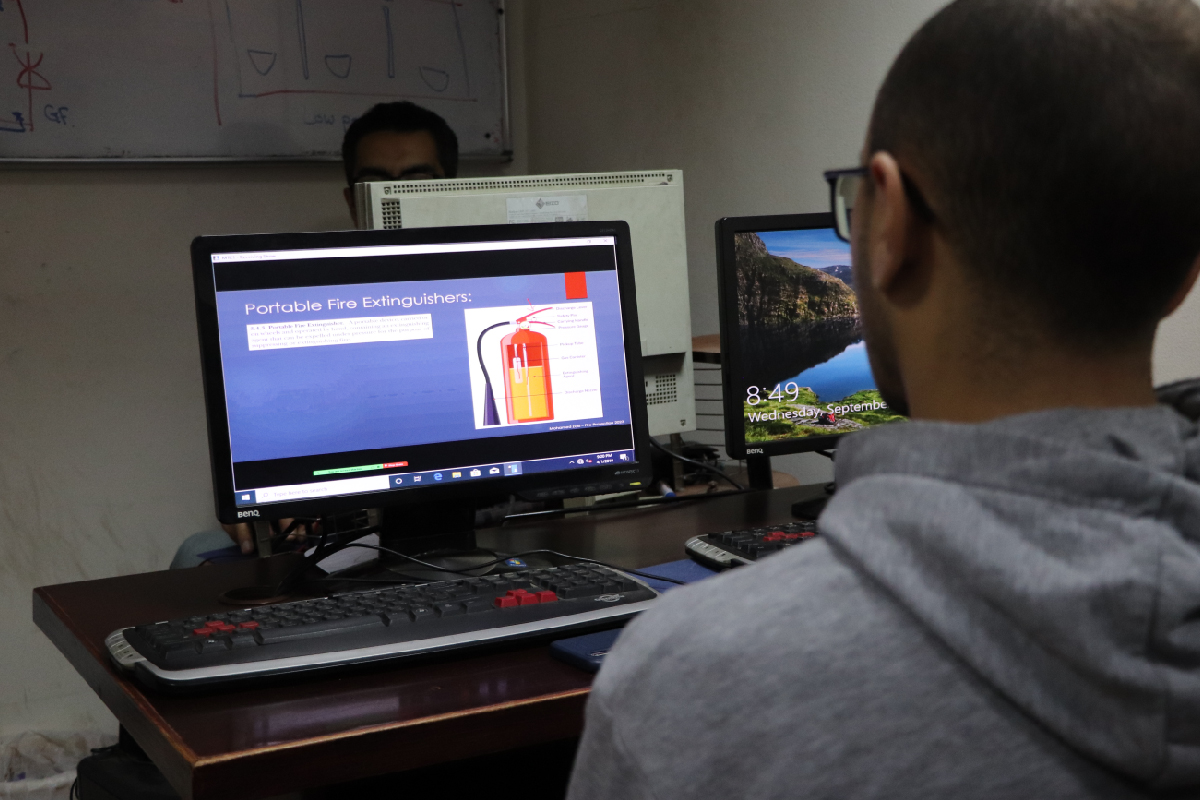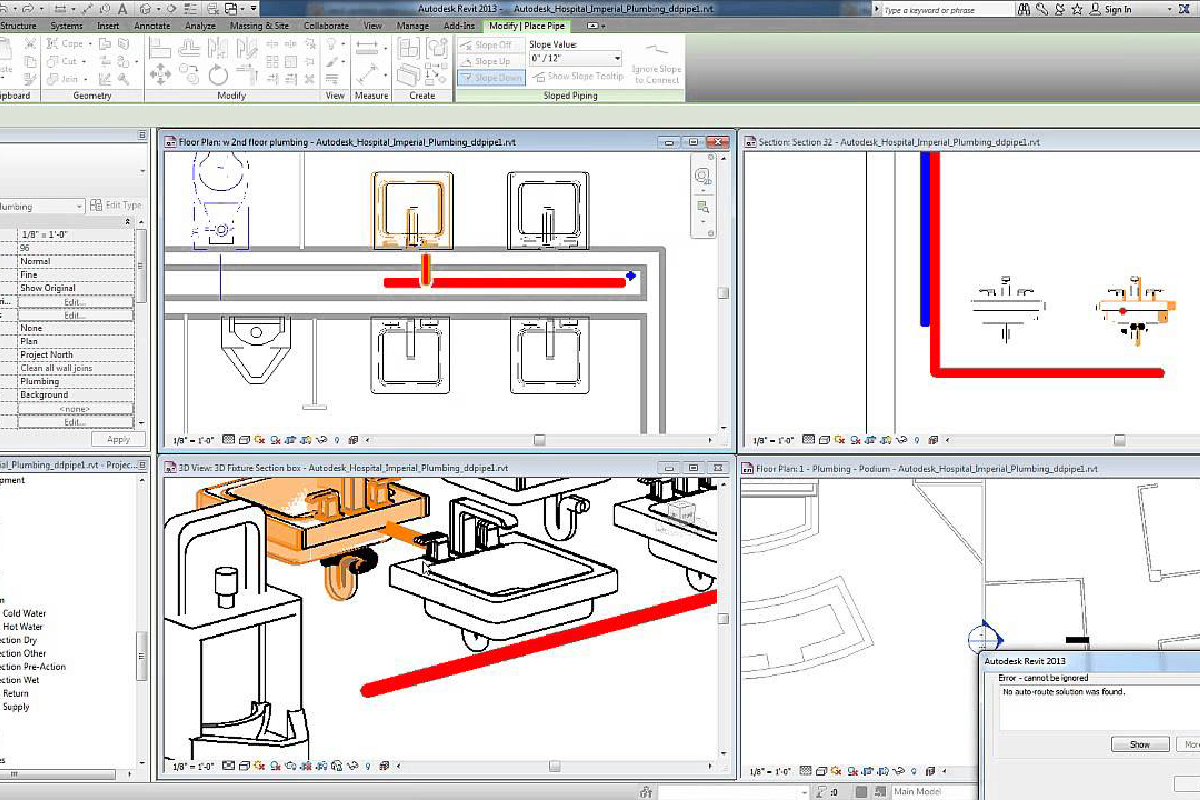Couse objective is being able to understand, design and sizing entire HVAC systems either residential or commercial buildings. Also you will able to use the common software and applying the standards on the practical projects.
Course includes:
- Introduction to HVAC Systems
- HVAC and psychometric basics and its processes.
- Cooling Load Calculations
- HVAC Systems “Air Conditioning types”
- Components of AHU & FCU
- Sizing and selection of FCU & AHU from catalogues
- Ventilation System Calculations
- Types of ventilation fans (Axial Flow, Mixed Flow Fan & Centrifugal Fan)
- Air terminal outlets (Types, Shapes, Catalogues, etc.)
- Air Side (Duct System)
- Water Side (Chilled Water System)
- HVAC System Relevant Issues
- Project Using AutoCAD
14 sessions, 43 hours
- Egyptian nationality
- Graduate (Faculties of Engineering, Mechanical Department)
- Computer knowledge
- Knowledge of using AutoCAD
- Age up to 35 years
- Determine the status of the army for male candidates
- Seriousness and commitment
- Passing the personal interview





