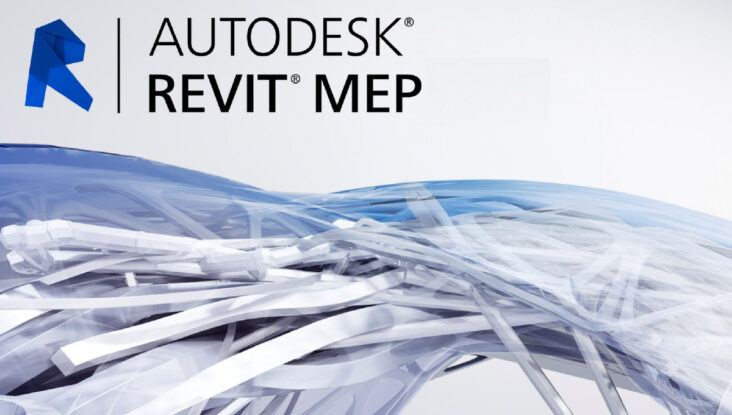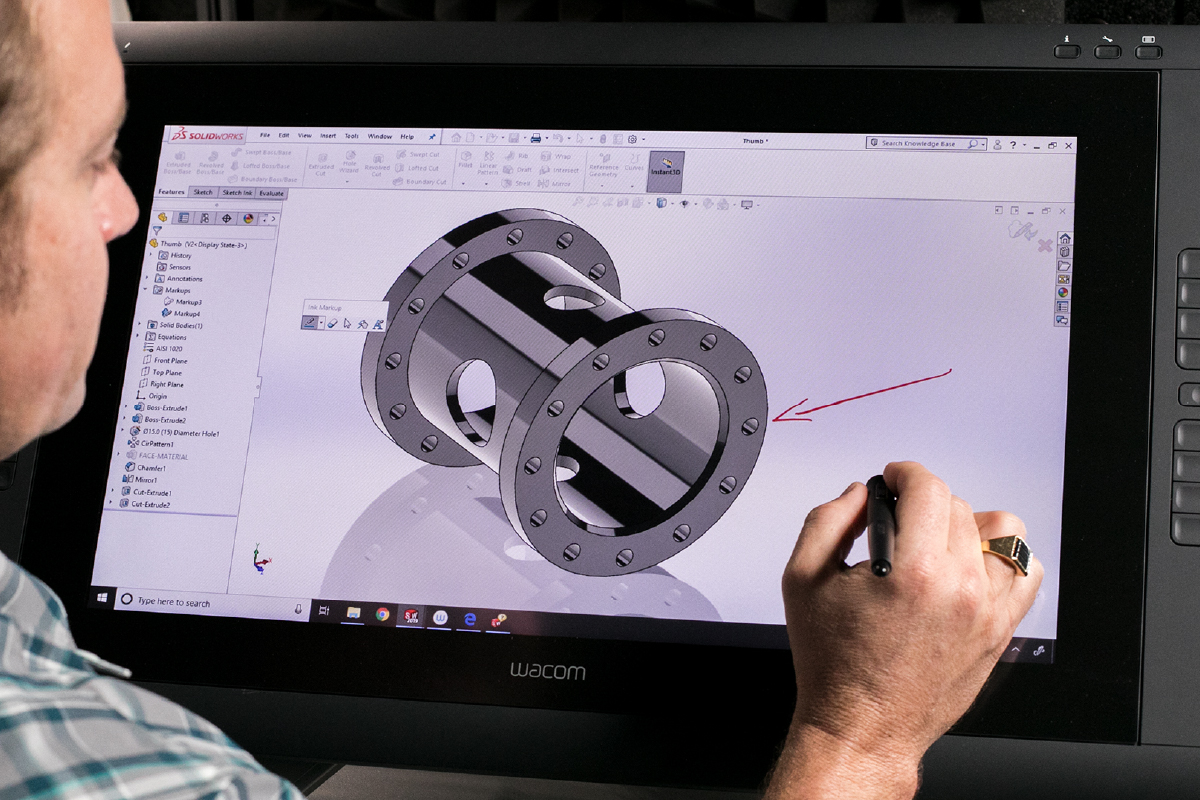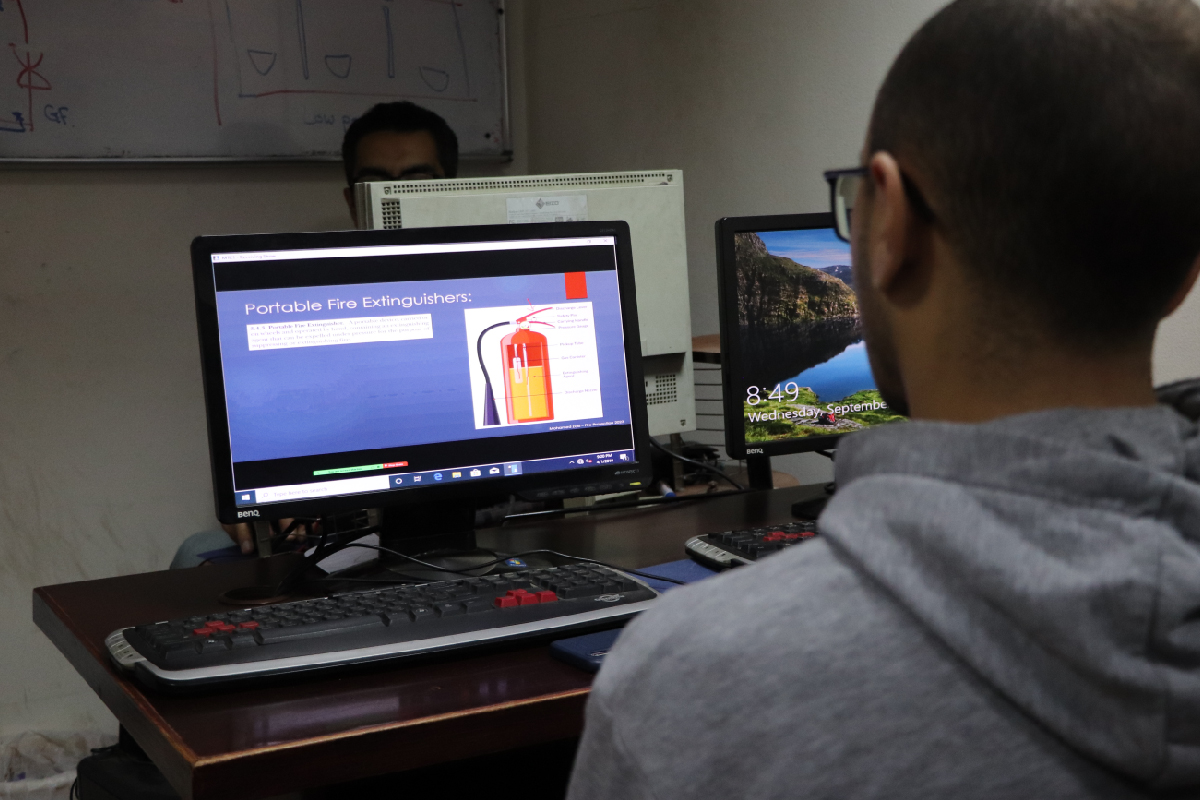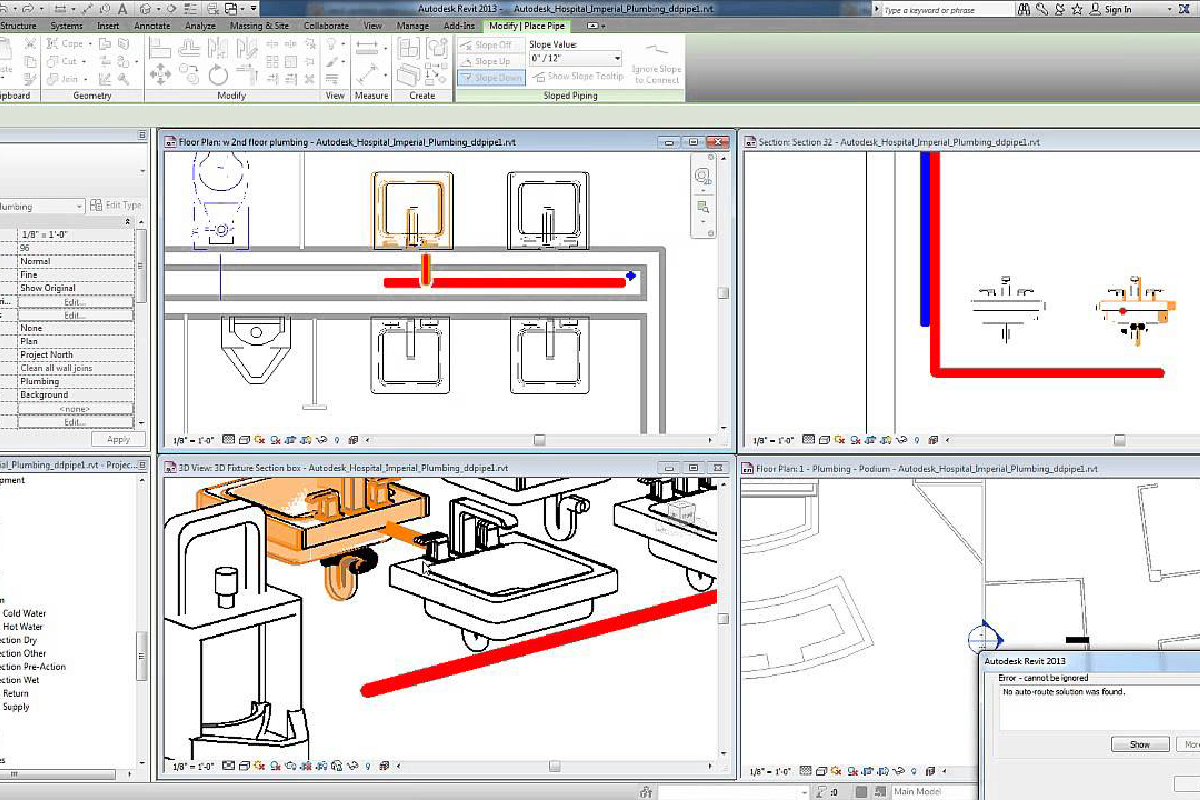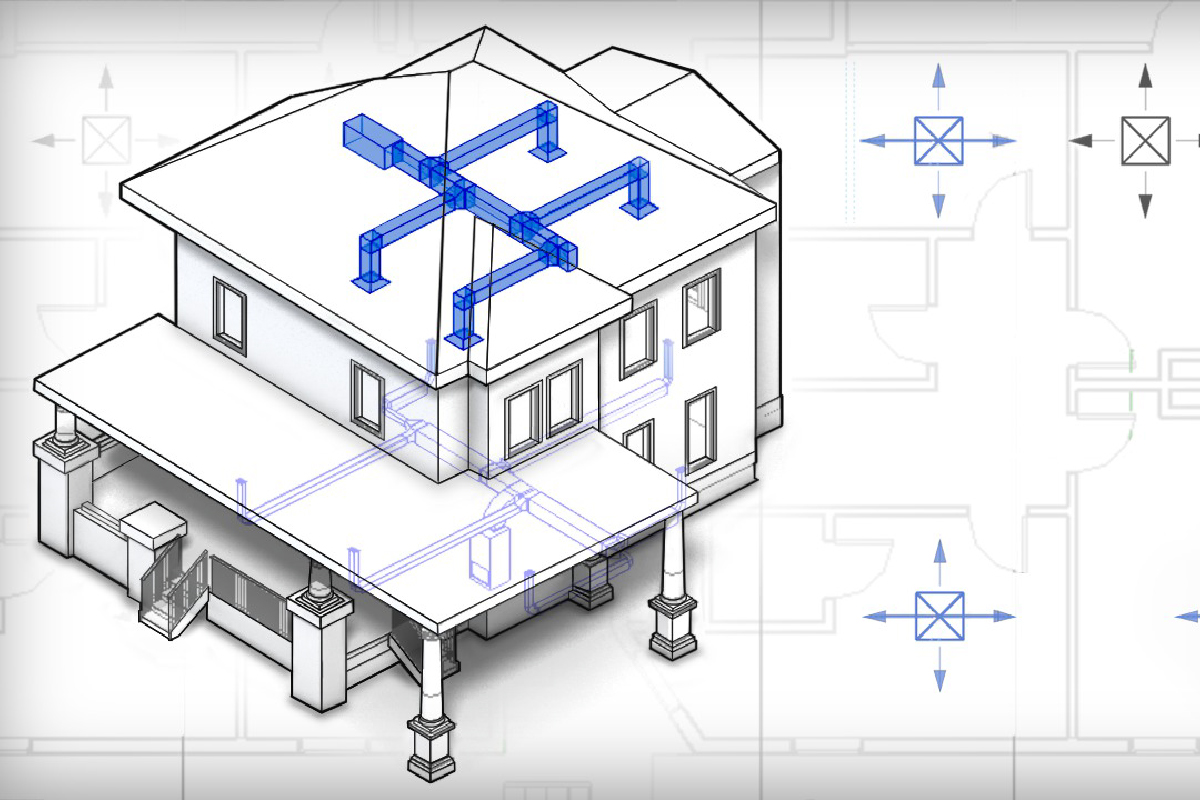Revit is the latest BIM design and building information modeling software for mechanical systems engineers. The Revit Mechanical Engineering course is designed to enable you to use the advanced features and tools of the program related to mechanical and plumbing engineering work that engineers use as part of the design, analysis and documentation of building systems projects.
Course includes :
- Getting Started, Fundamentals, Beginning a Project
- Mechanical HVAC
- Mechanical Plumbing
- Mechanical Firefighting
- Electrical, Fire Alarm System
- Projects Using Revit MEP
10 sessions, 30 hours
- Egyptian nationality
- Graduate (Faculties of Engineering, Mechanical Department)
- Computer knowledge
- Age up to 35 years
- Determine the status of the army for male candidates
- Seriousness and commitment
- Passing the personal interview

